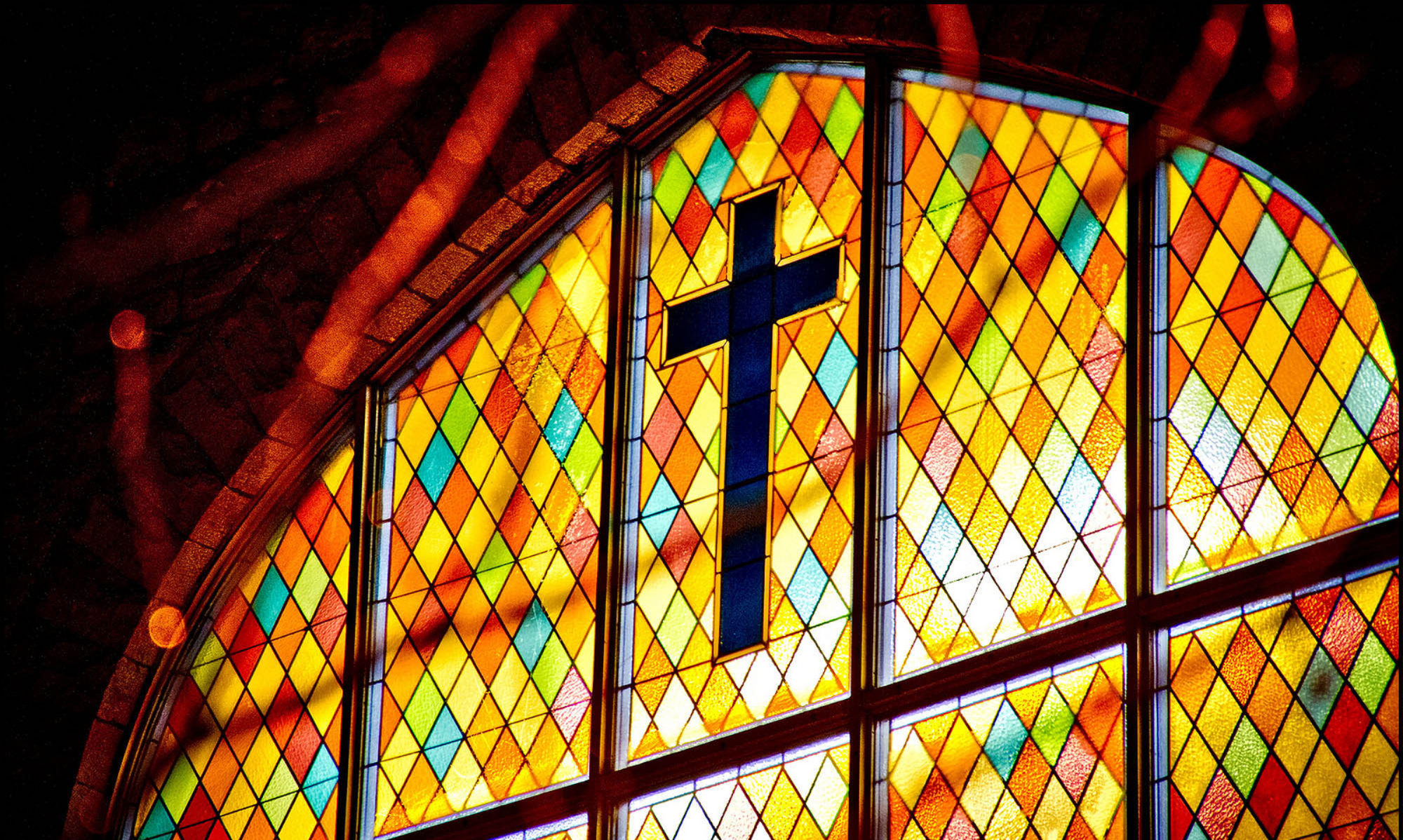Rental Space - Centretown United Church
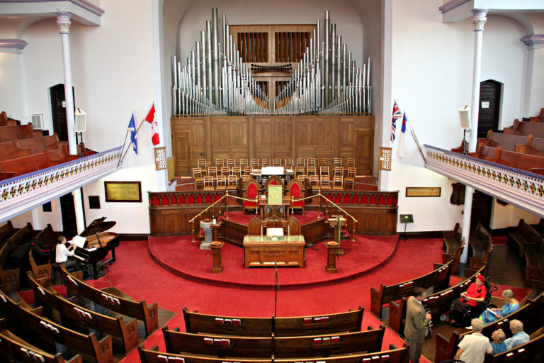
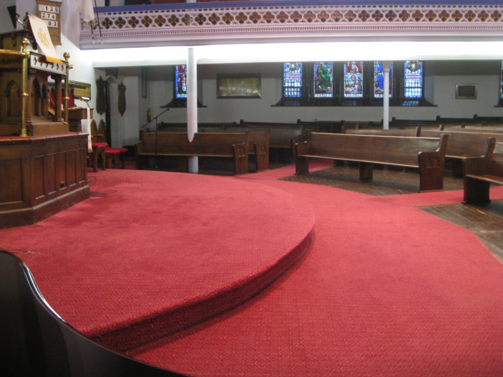
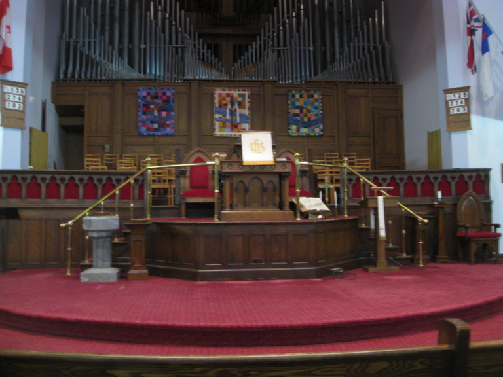
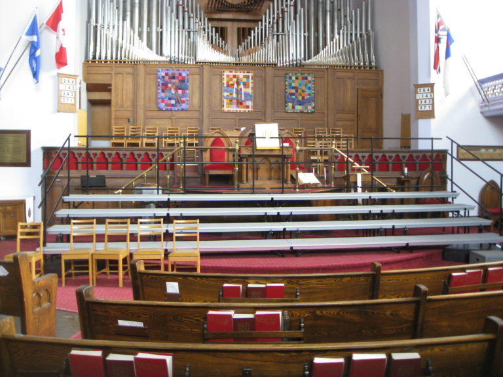
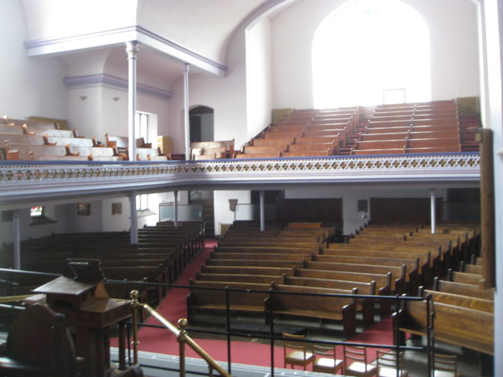
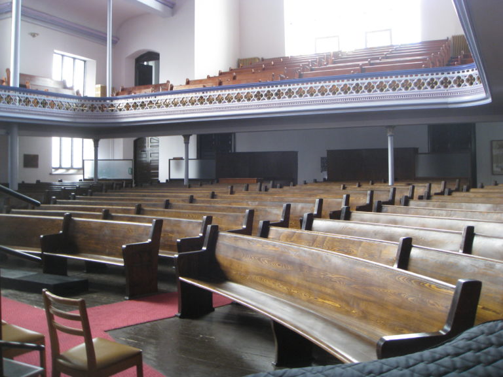
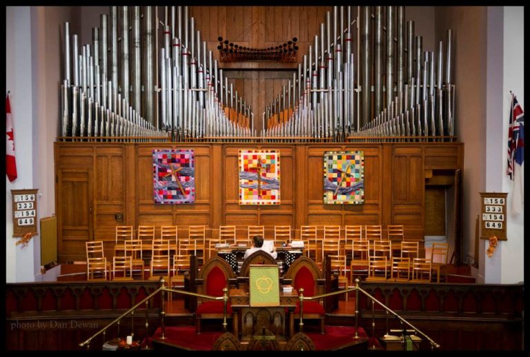
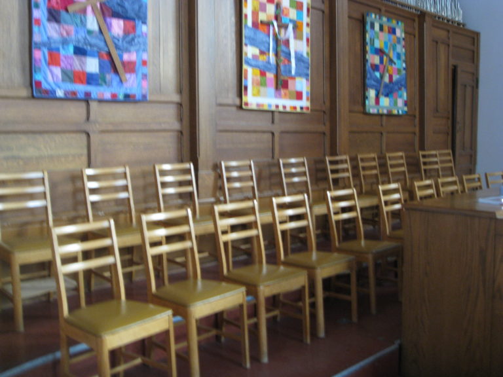
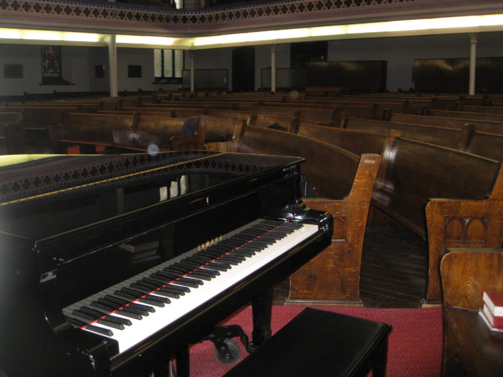
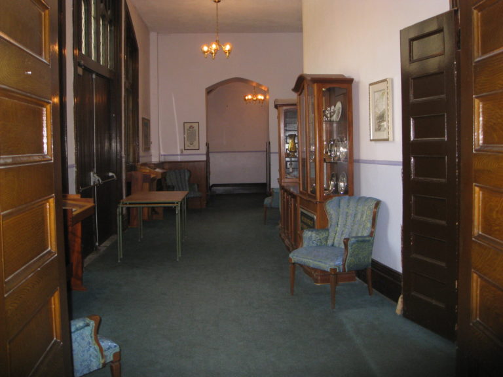
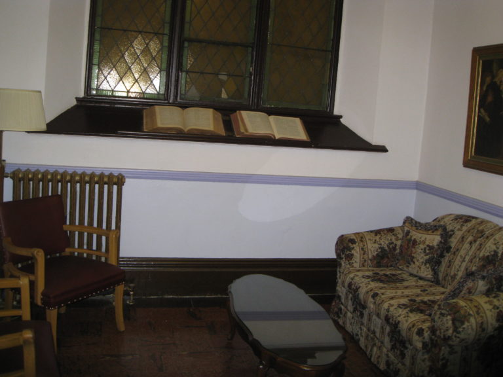
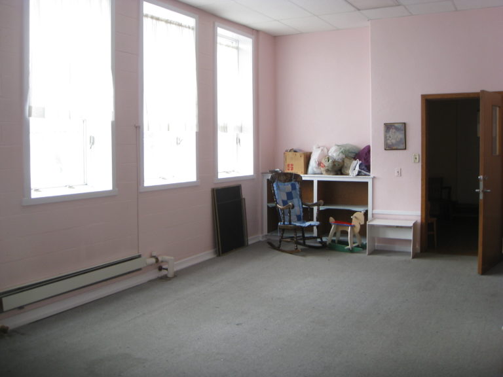
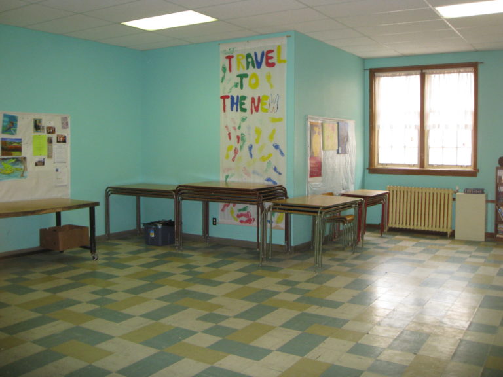
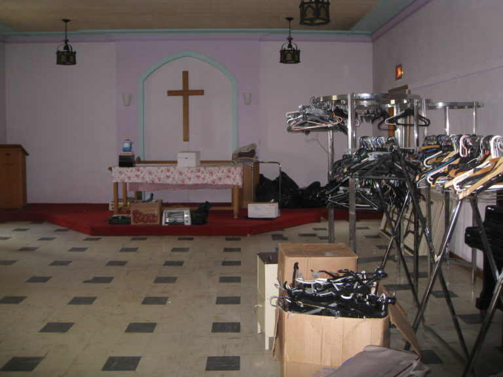
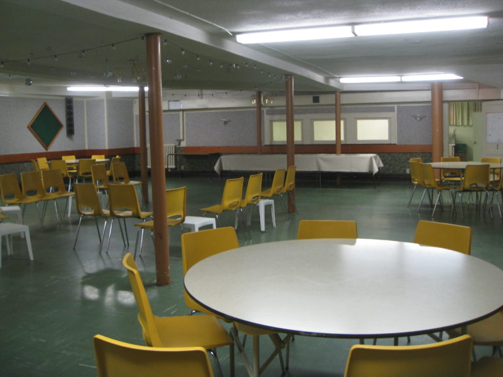
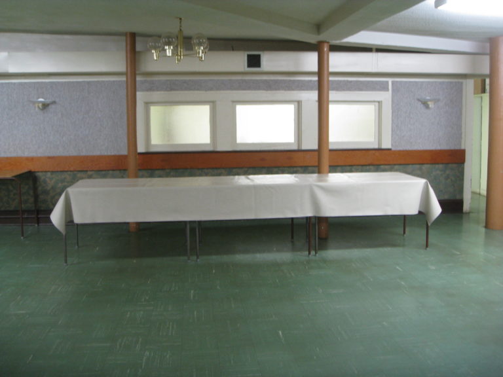
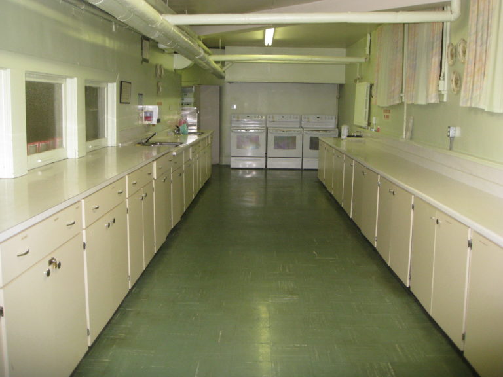
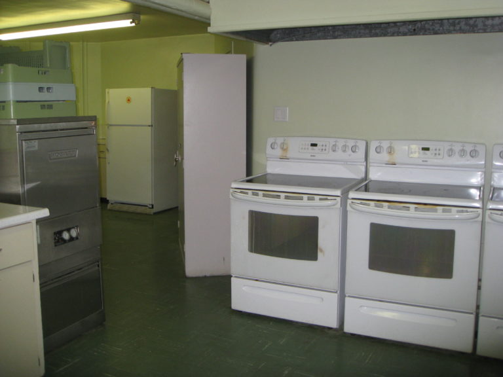
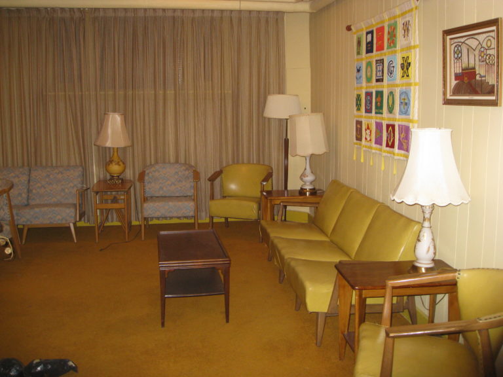
Space available for meetings, concerts, town hall talks, readings, etc.
Please contact the church office at (613) 232-9854 or office@centretownunited.org
| Room Name | Size | Description | Possible Uses |
| Sanctuary |
| Seats 700 (400 downstairs / 300 balcony) comfortably |
|
| Narthex |
| Carpeted entrance room at back of Sanctuary |
|
| Vestry |
| Carpeted, comfortable chairs for 2 to 8 people - access door to front of Sanctuary |
|
| Choir Loft/Organ |
| Located behind pulpit. Removable chairs on tiers in front of organ. Seats 30 comfortably. |
|
| Nursery |
| Carpeted room with windows overlooking Bank St. |
|
| Kindergarten |
| Tile floor, Movable chairs and tables, blackboard. |
|
| Inner Room |
| Tile floor, movable chairs and tables. |
|
| Dining Hall / Meeting Hall |
| Tile floor, Seats ~100 at tables of 8 comfortably |
|
| Kitchen |
| Tile floor, industrial dishwasher, 3 stoves, 2 fridges, 1 freezer, 2 sets of sinks. Serving/pass-through windows to Dining Hall |
|
| Lounge |
| Carpeted, 15 easy chairs, adjacent to Dining Hall |
|
